
147.925 sqm GBA overall project
196 High-end apartments
98.812 sqm Office project GLA
The Light is one of the most attractive mixed-use real estate projects in Bucharest, with office space & residential. The project is part of an extensive and bold concept that aims to build a whole neighborhood in the Politehnica area.
The project will feature additional day-to-day facilities. Developed in three main stages, through this project, we strive to sustainably regenerate a traditional area into an urban hub in the heart of the city.
The innovative design of office space buildings, as well as the residential buildings, provide flexible work, relaxation and living spaces integrated into a pleasant environment. During the night, the project becomes a bright urban landmark, thanks to the retro-lighted façades, as an expression of the project’s name, The Light.
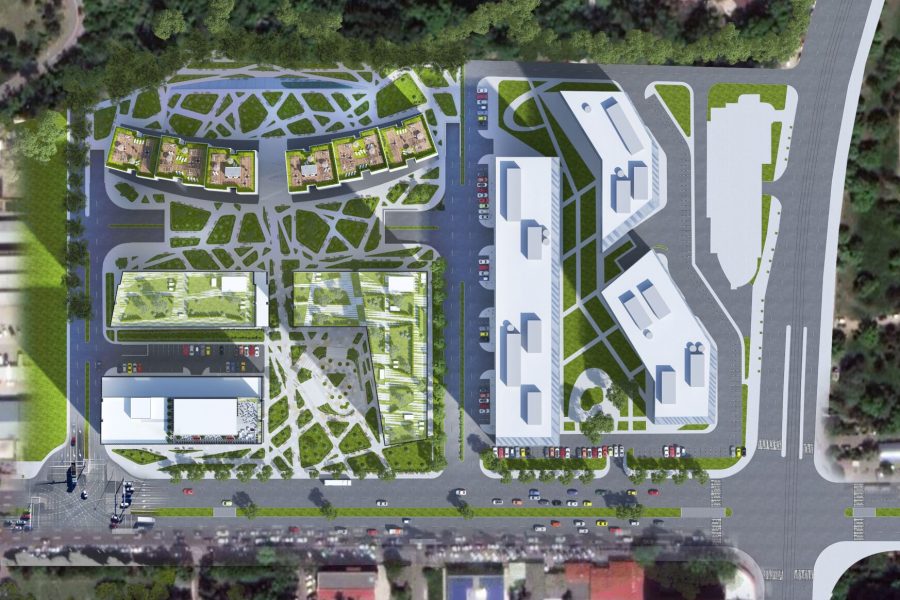
An all inclusive project
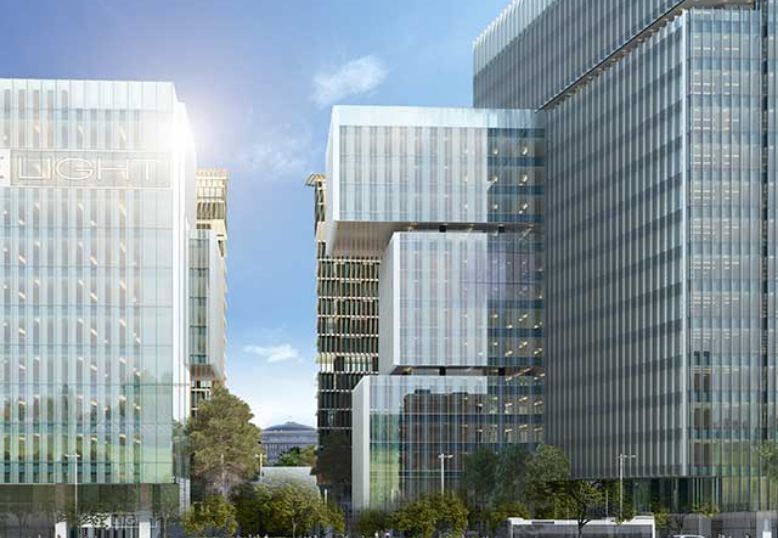
Office area
The Light Offices – 98.812 sqm usable area of class A office space divided between three buildings.
The first development phase – The Light One – recently completed, it delivers a maximum height of 11 floors and 21.653 sqm.
Through simple, sharp, clean composition, the building has an outstanding presence and a timeless design. It has great visibility from one of the most important boulevards in the city, Iuliu Maniu Blvd.

Residential area
The Light Home – a modern, luxury style compound consisting of 196 apartments. It is located near The Light Offices, on approximately 39.815 sqm GBA.
It is a sophisticated residential neighborhood, with two luxury resort buildings, away from the noise of the city. The community will have a range of houses for families, couples and singles, offering a wide selection of 2, 3 and 4 bedroom apartments.
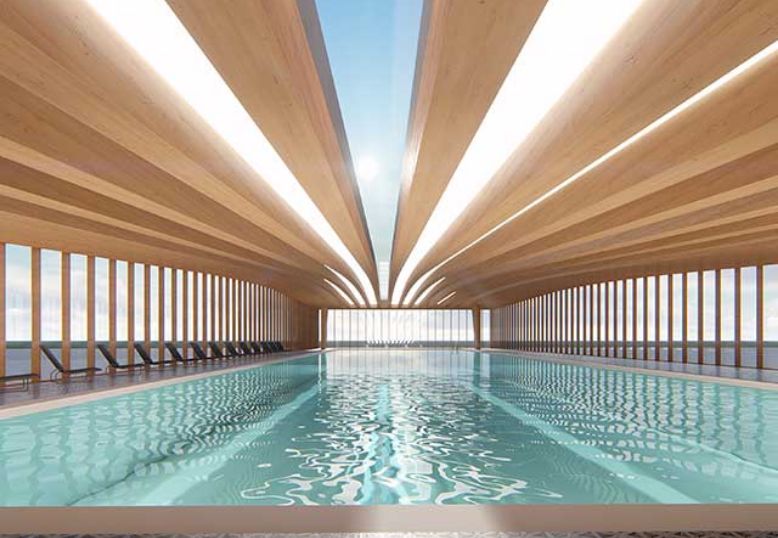
Additional amenities
The Light provides around 2.000 sqm for retail area and lively fitness and spa facilities. Ideal amenities for an active community – retail and coffee shops, relaxation areas, restaurants and exterior landscape with vegetation and socializing areas.
A swimming pool with a spacious green terrace, accessible to the public, is located between the two blocks of flats. The compound contains a Spa & Fitness Center that sets the design style of the place and includes many services for residents.
Project development roadmap
1 The Light One Completed
Height: 2B + GF + 10 floors + technical floor; Gross Leasable Area: 21,653 sqm plus 293 parking spots and 6 elevators;
Facilities
- Amenities: retail/restaurant, relaxation area, medical clinic, exterior terrace;
- BREEAM Excellent certification in progress;
- Intelligent façade solution, alternating frosted and clear glass;
- Lower energy consumption for lighting and air conditioning;
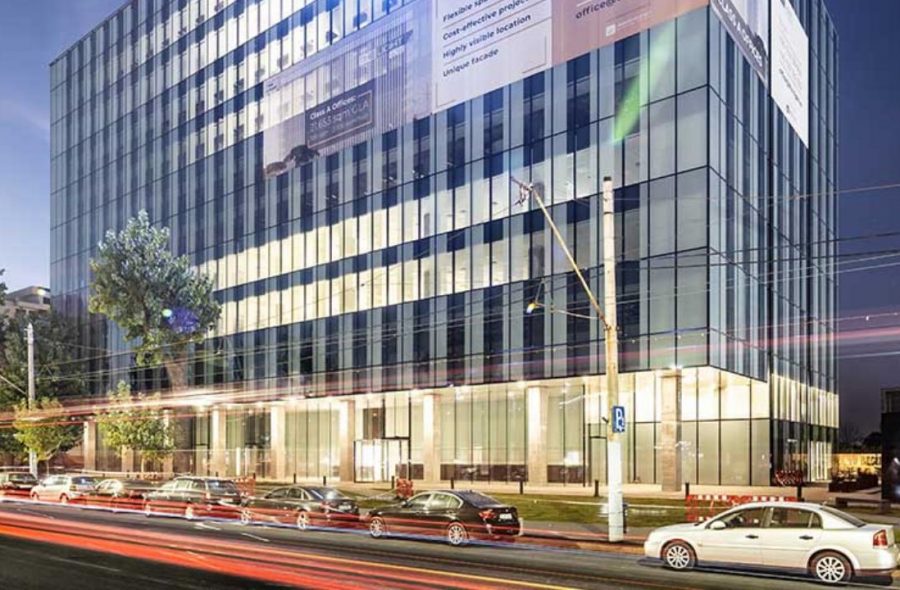
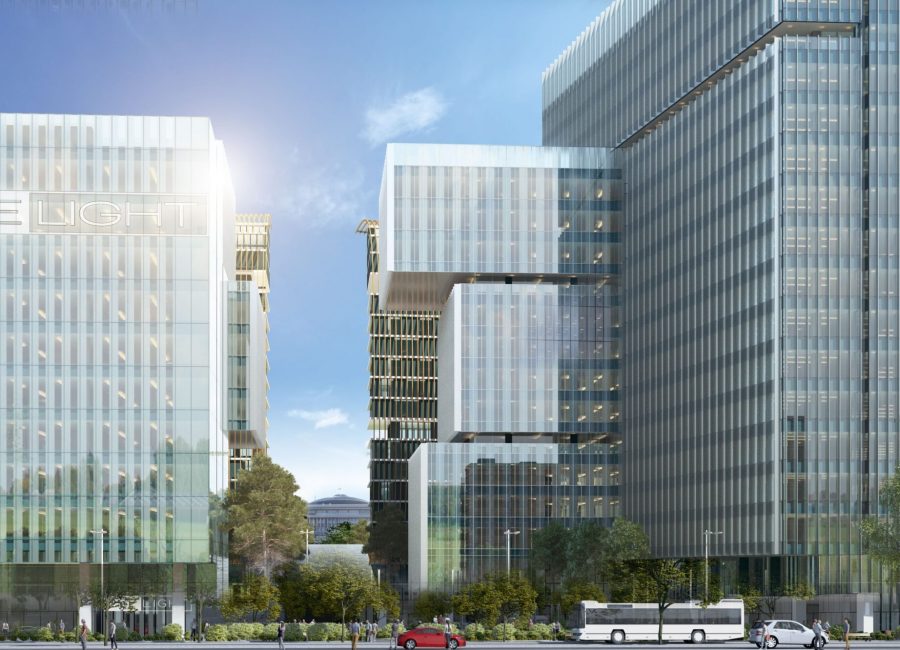
2 The Light Two și The Light Three
Facilities
- Curtain wall glazing system using highest performance glass, for maximum natural light and glare control;
- Optimal space flexibility and maximum efficiency, for any type of interior design;
- LED sources provide a superior lightening system with low power consumption;
- Green spaces arranged on the entire surface of the project
- Pedestrian area for outdoor activities, promenades or outdoor leisure;
3 The Light Home
Facilities
- Double orientation for each apartment (Politehnica Park and Iuliu Maniu Blvd.);
- Matrimonial bedrooms with independent dressings, bathrooms and lounge area;
- Underfloor heating, ceiling cooling and fresh air filtration and treatment;
- 2-room apartments, built area of 100-150 sqm;
- 3-room apartments, built area of 160-170 sqm;
- 4-room apartments, built area of 180-190 sqm;
- 2 apartments on each level with controlled elevator.
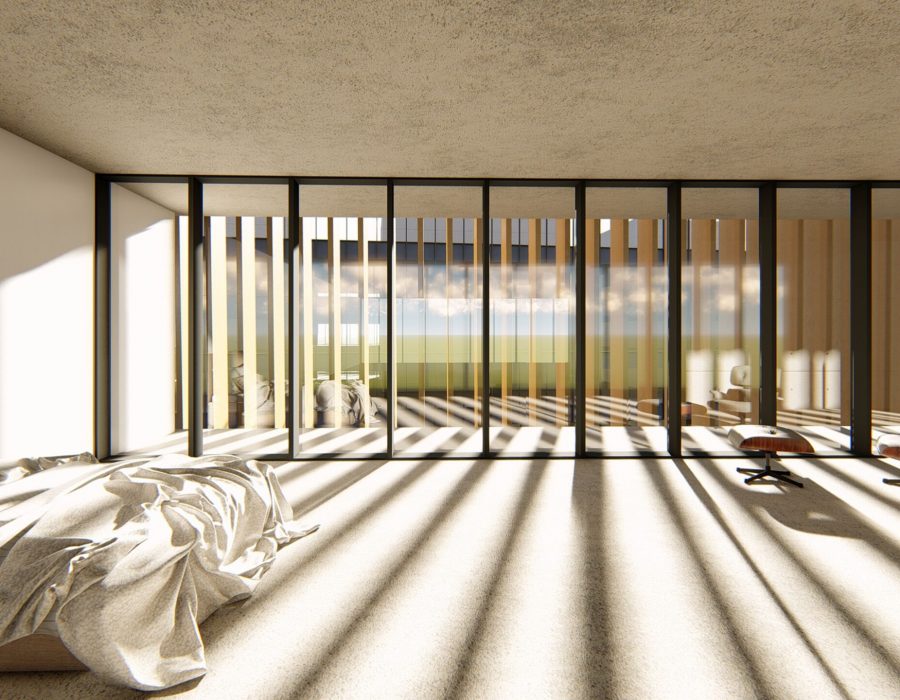
The Light News
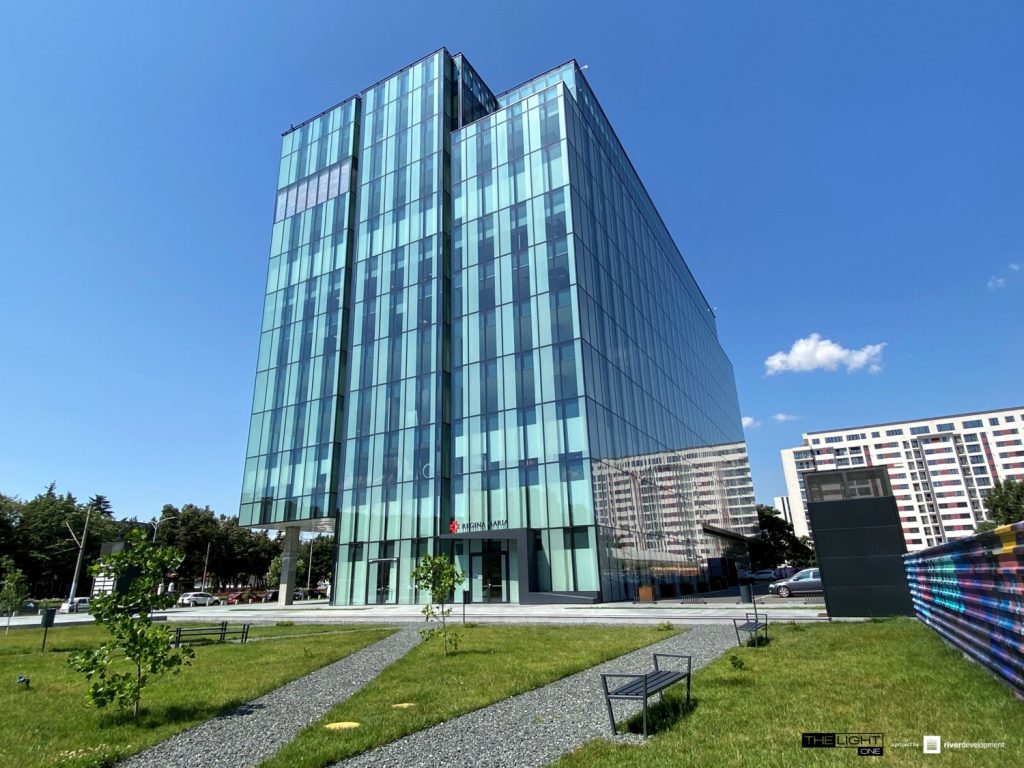
ManpowerGroup Romania is moving its headquarters in The Light One building, developed by River Development
Bucharest, 10th of November 2020 - River Development, the developer of the integrated project The Light, leased to ManpowerGroup Romania an area of 1,063 sqm in the class A office building - The Light One.

ON Semiconductor s-a mutat în The Light One
București, 30 iulie 2020. River Development, dezvoltatorul proiectului The Light, a închiriat către ON Semiconductor o suprafaţă de 3.200 mp în cadrul primei clădiri –

CTP își mută sediul în clădirea de birouri The Light One
River Development, compania care dezvoltă proiectul mixed-use The Light, anunță că CTP a închiriat spații de birouri în clădirea The Light One. The Light One
Location
The Light is positioned in the center of an important urban pole, on 6R Iuliu Maniu Blvd.
Having a strategic location, the project provides visibility and access to and from the city through Basarab Bridge, as well as excellent transportation for the employees.
Accessibility
- 3 km distance from Botanical Garden and Cotroceni Palace
- 5 km distance to Piata Victoriei
- 6 km distance to Unirii Square
- opening to A1 highway, 6.7 km distance to the ring road
- 20 km distance to Henri Coanda International Airport (30 de minutes by car).
Sema Real Estate
319L Splaiul Independenței,
Sema Parc, Berlin building,
entrance A, 1st floor
6th District, Bucharest, Romania